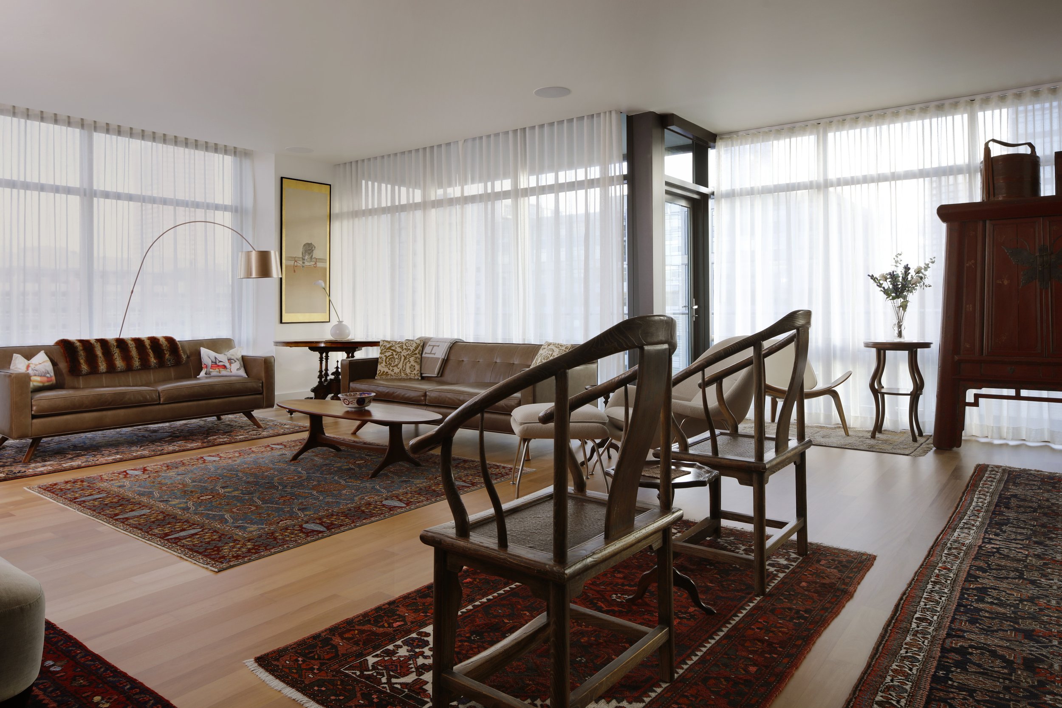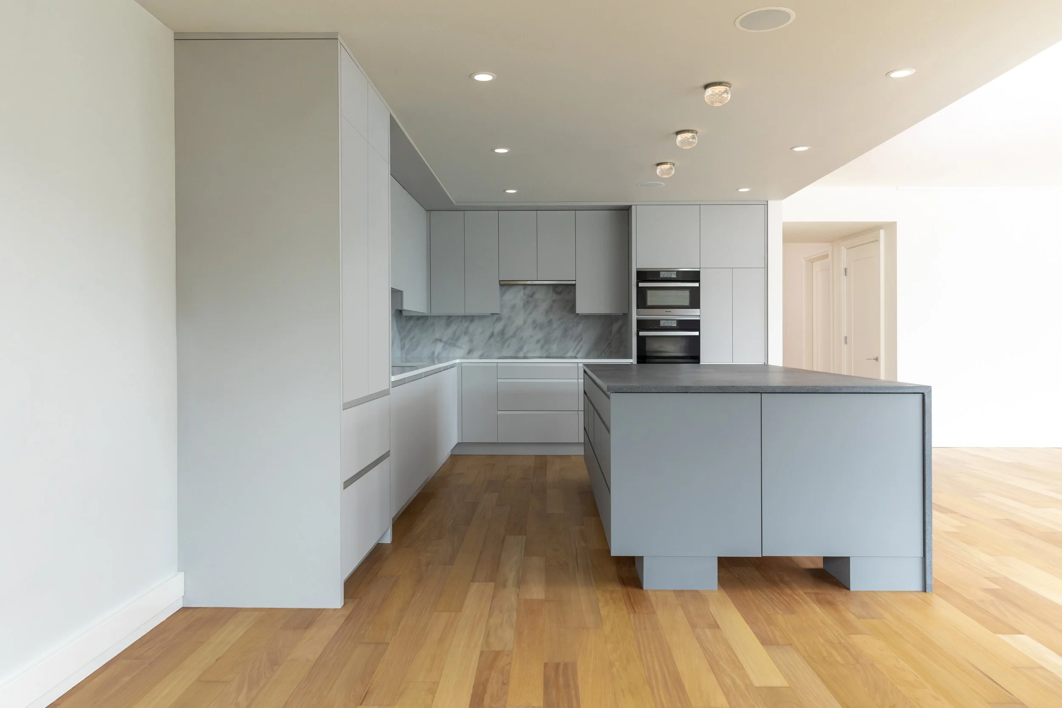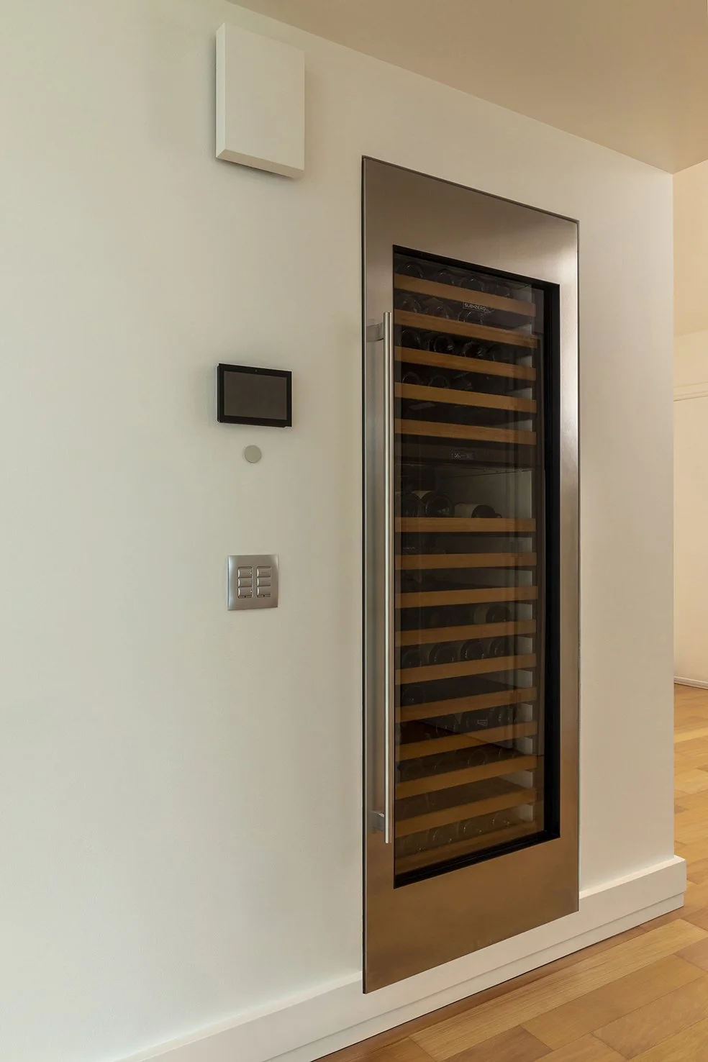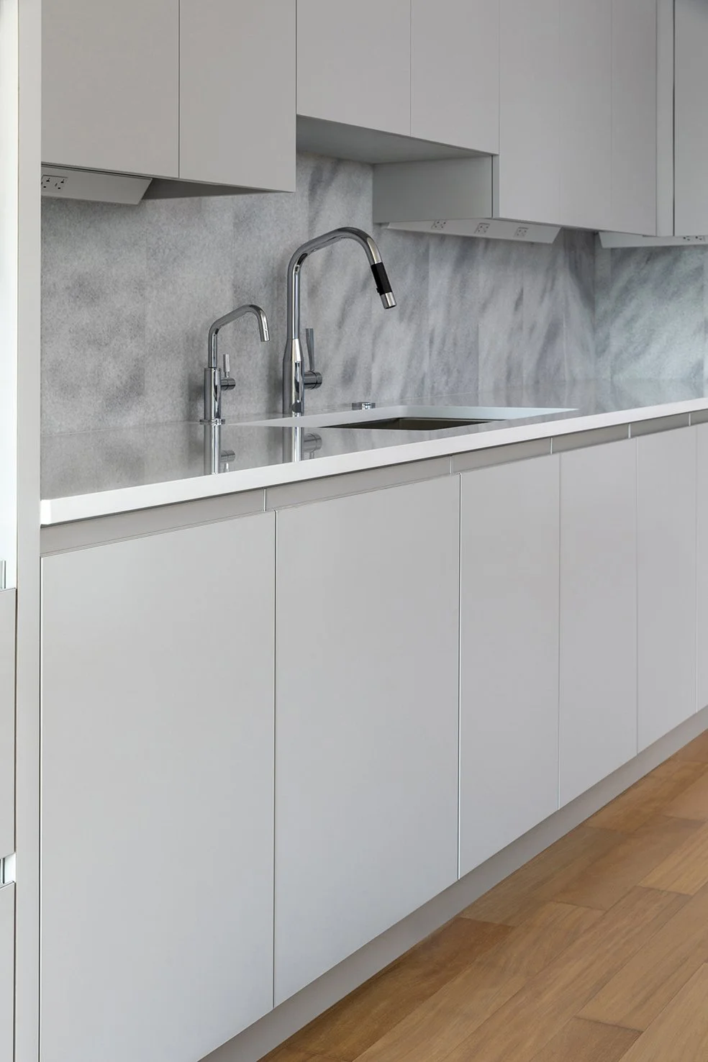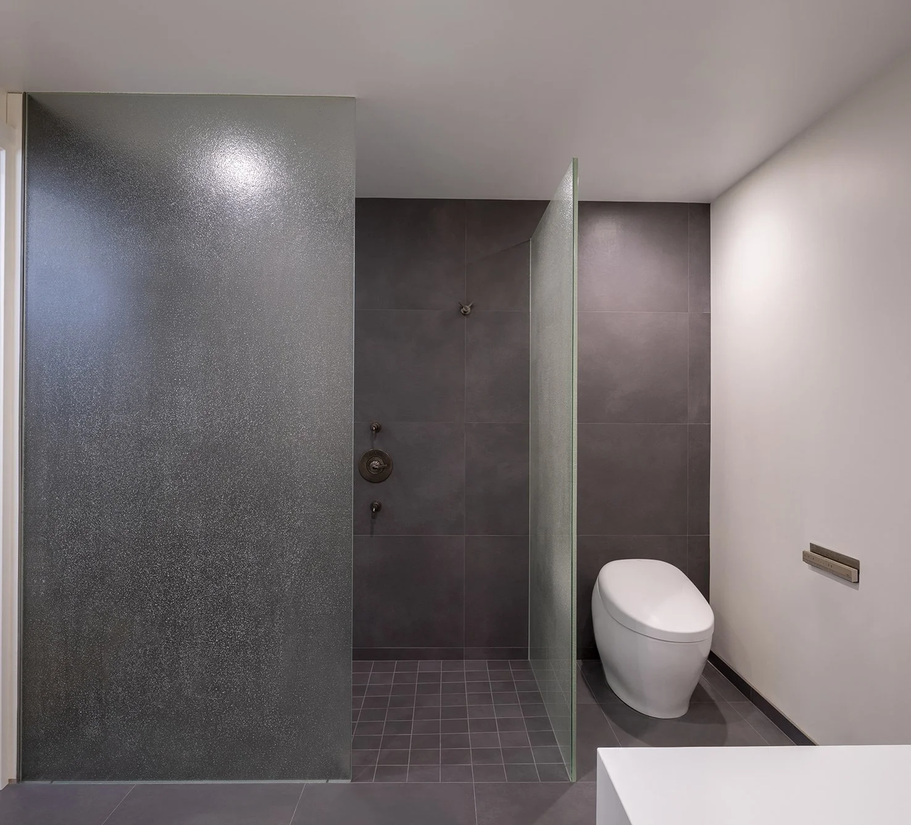ABOUT
A pair of jet-setting clients with homes in far flung places such as Hong Kong, New York, Hawaii wanted to downsize there South West Hills home into a turn key condominium.
Downsizing needs a sensitive hand to choose the most cherished pieces and let go of the rest so that we could add new contemporary pieces that fit the client’s new lifestyle.
This project required a full tear-down of the existing interior to rebuild a new kitchen, and primary bathroom while remodeling the remaining bathrooms and living space. Full lighting and window covering automation was achieved by integrating a computerized system professionally installed by a local specialist.
The kitchen was designed in a minimalist modern style that the clients use for frequent entertaining. Frederic’s interest in Japanese origami was the inspiration for the large stone island that allowed light to flow through while giving the kitchen the storage it needed.
Light and space where integral to the design of the new primary bathroom where hand-made sheets of glass where specially made in Seattle Washington. Free of brackets or visible supports Frederic designed them to be held in place by the flooring and ceiling.
